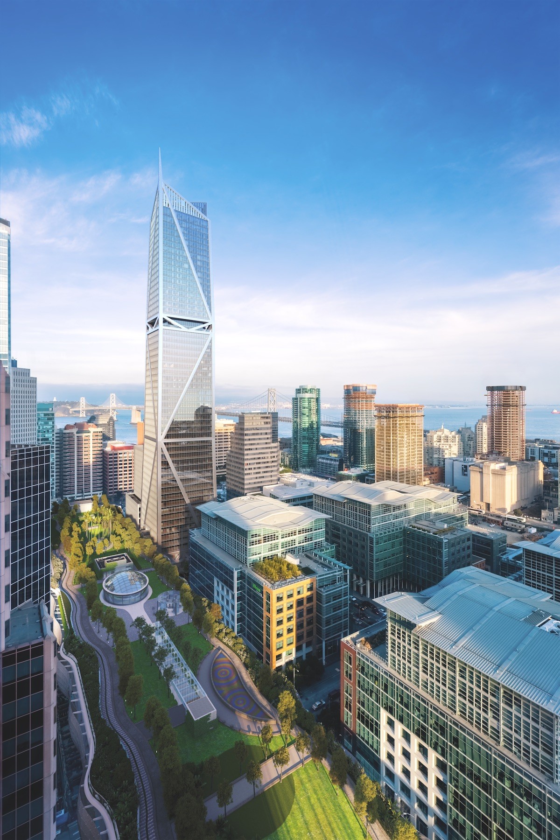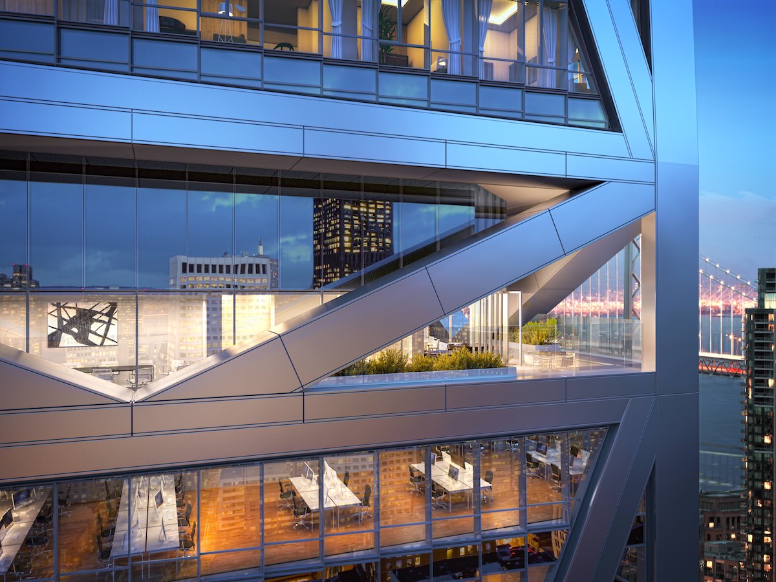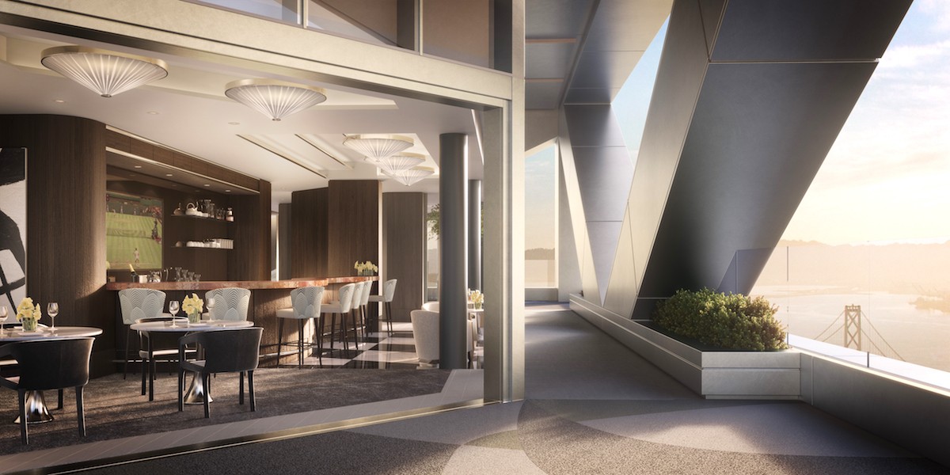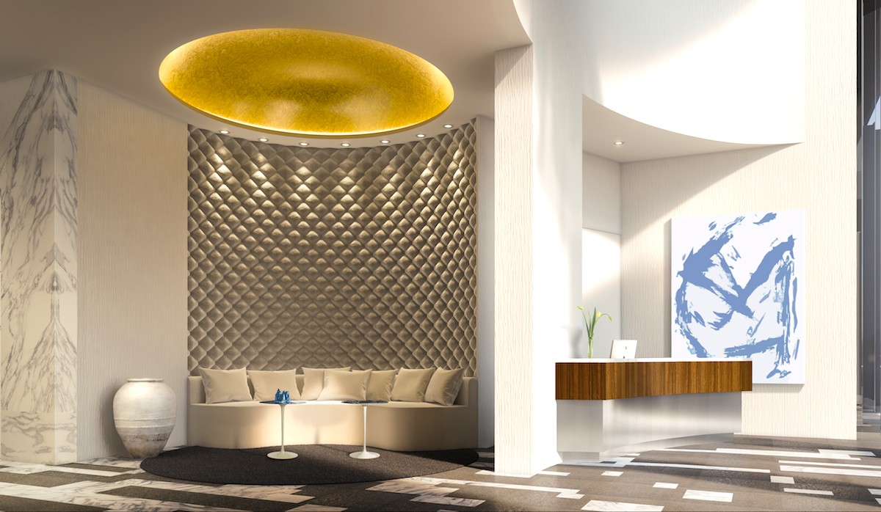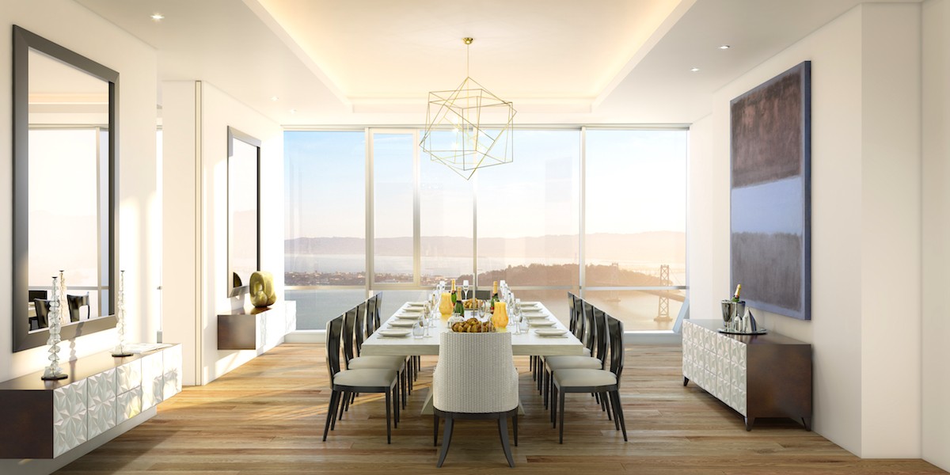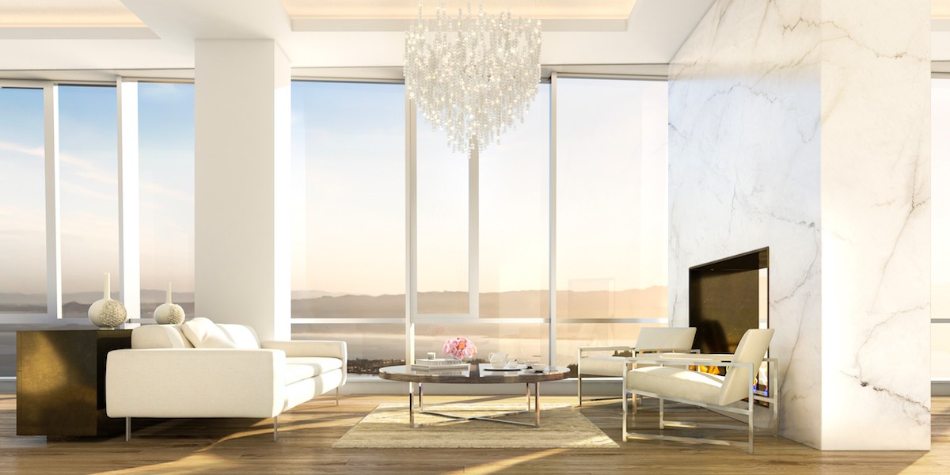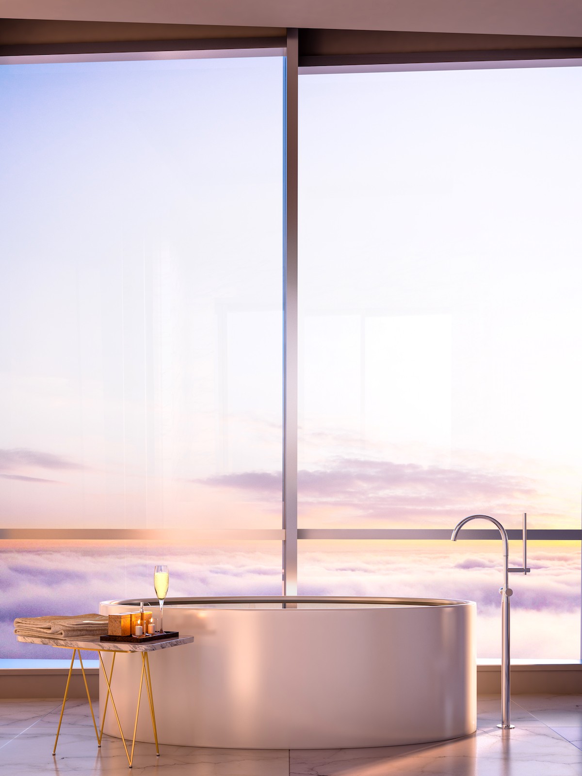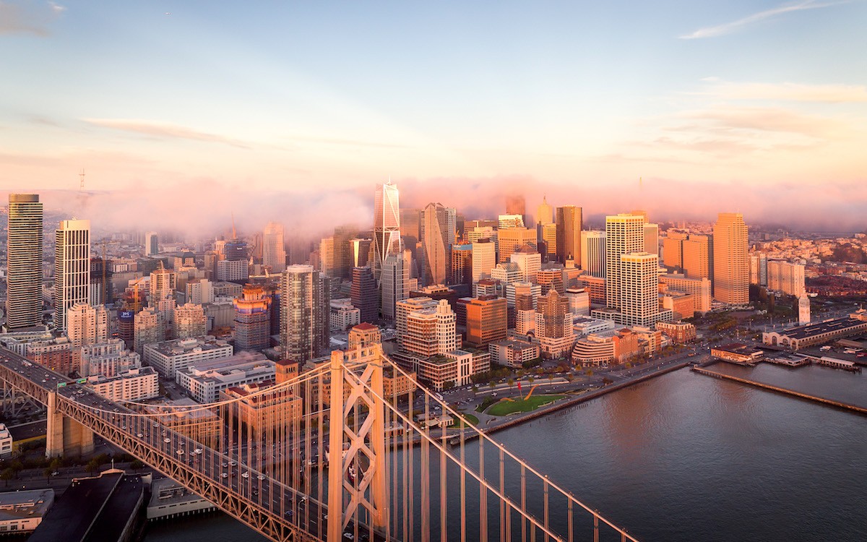181 Fremont is making history in San Francisco as one of the City's most iconic, sophisticated, and most architecturally significant buildings in the last decade. We invite you to look inside the most luxurious new residential high-rise on the West Coast.
Developed by Jay Paul Company, 181 Fremont’s interiors were conceived by internationally-renowned architect and designer Orlando Diaz-Azcuy, his final achievement before retirement. Solidifying his legacy as one of the world’s greatest design talents, the building includes 55 residences occupying the top sixteen floors of an 800’ glass and steel saw-tooth tower (which will be the third tallest building in the Bay Area), 181 Fremont is about to reset San Francisco’s standard for luxury real estate and the future of California residential high-rise development forever.
Click on images to see slideshow.
These are the first renderings ever released by Orlando Diaz-Azcuy of 181 Fremont’s final interior features and finishes, based on years of traveling to dozens of countries to source the finest materials available. Diaz-Azcuy’s goal was the fusion of old-world craftsmanship with modern luxury that speaks to the global influences of buyers who expect only the finest things in all aspects of their lives.
“I found inspiration in timeless materials, natural luxury, and the history of San Francisco,” said Diaz-Azcuy. “The care and quality that went into even the smallest details of this building make the greatest impact – it is the ultimate expression of luxury.”
If there is a defining space that captures Diaz-Azcuy’s vision it’s 181 Fremont’s lobby. Diaz-Azcuy spent three years thoughtfully conceiving the grand 25-foot high entrance, which is anchored by an open seating area that he personally designed. Suspended overhead, a flowing fabric shade casts an ethereal light that changes throughout the day. Says Diaz-Azcuy, “To enter the lobby of this building is like walking into a living sculpture.”
At the other end of the spectrum, Diaz-Azcuy spared nothing when it comes to the most minute design elements including the lobby, hallway, and lounge scones that required an artisan manufacturing process. As a result each one is completely unique.
Polished Italian Calacatta Carrara marble throughout the residences’ interiors was selected for its rarity and cut against the grain to bring out a signature deep veining in every room. To achieve this rebellious sense of individualism in the marble, Diaz-Azcuy and his team spent months in Italy, selecting and pulling each slab from the seaside quarry cliffs by hand—which also ensured continuum with 181 Fremont’s sense of absolute architectural perfection.
Even the most palatial residences in the world, however, must still feel like home. For the residents of 181 Fremont, Diaz-Azcuy envisioned them walking through their front doors into another world. As such, the front door hardware were one of the first items handpicked by Diaz-Azcuy. A polished brass handle custom-crafted by Parisian artisans Série Rare will grace the entrance door to each residence, making it feel as if you were entering an old-world, European cathedral.
One thing Diaz-Azcuy didn’t have to envision or create are 181 Fremont’s views of the San Francisco skyline and the surrounding mountains, which are the most coveted views in the city—if you’re lucky enough to be one of the rare custodians of these 55 residences.
Now 30-stories out of the ground sales for 181 Fremont began in May. If you'd like to schedule a private showing of this or any other residence in san Francisco or Marin County, contact The Costa Group!
Article excerpt and images from Forbes.


