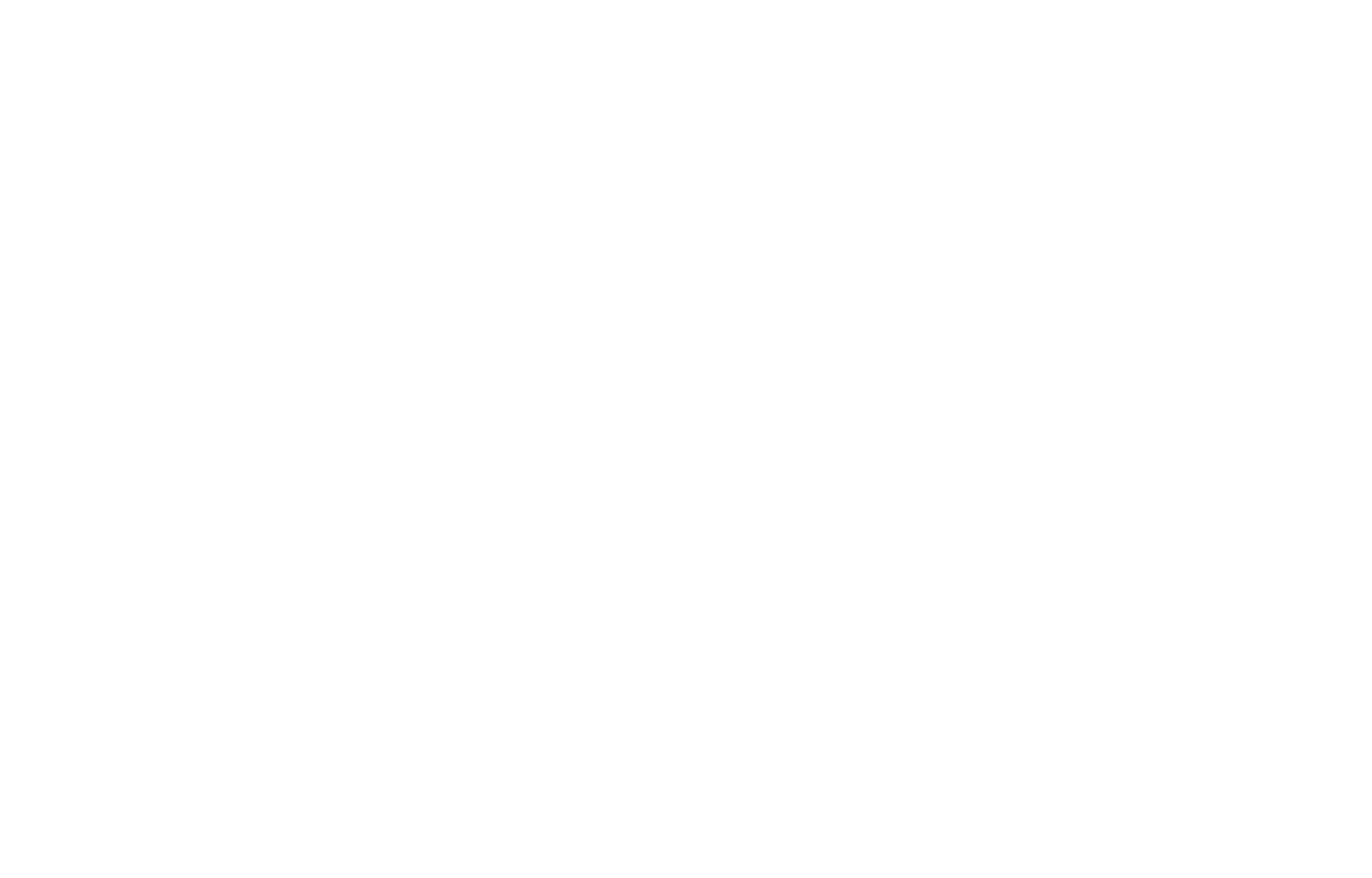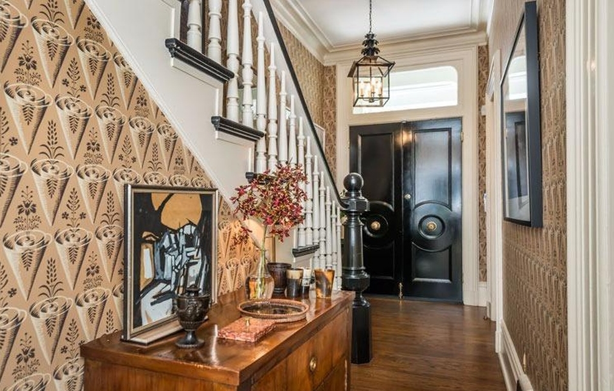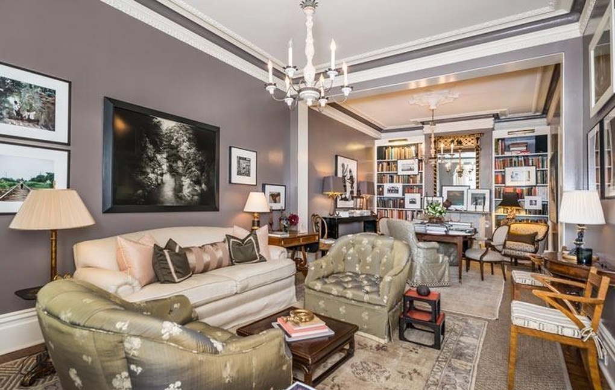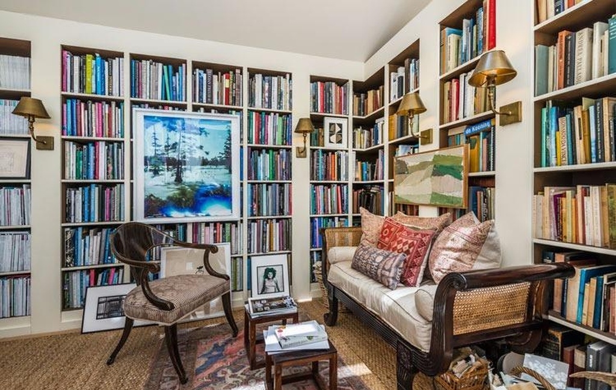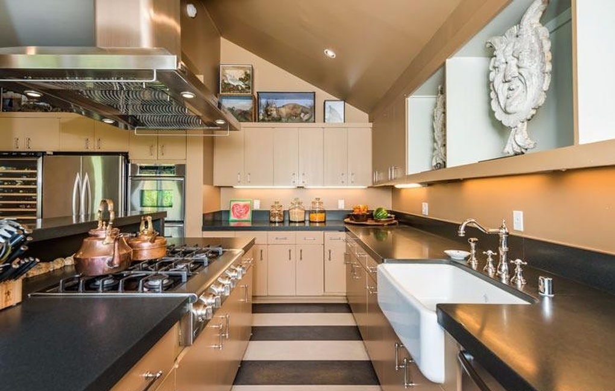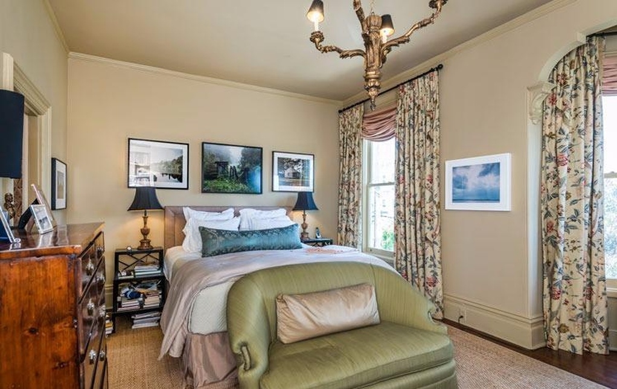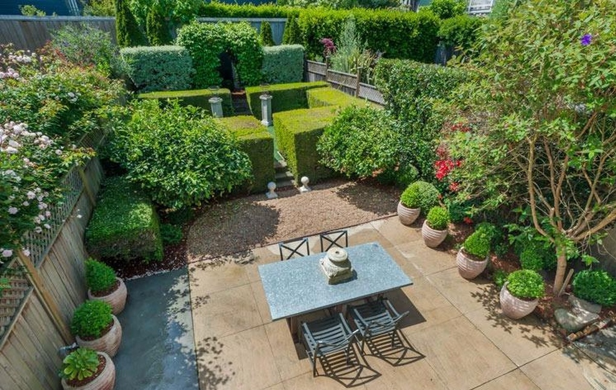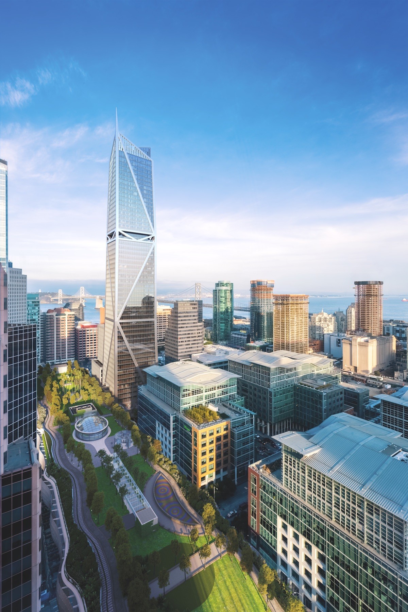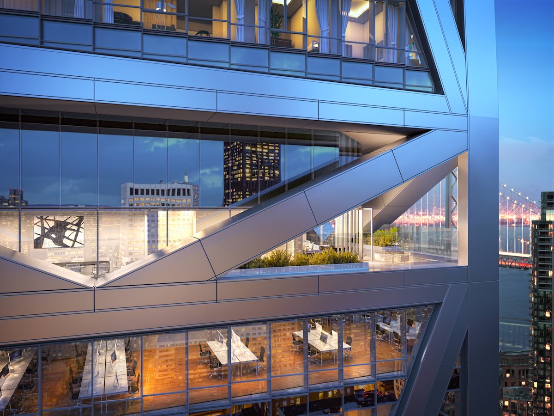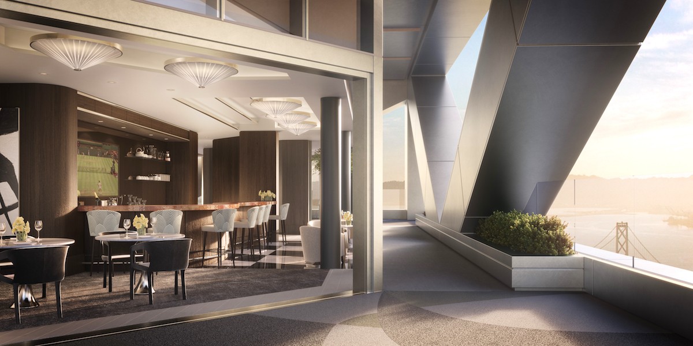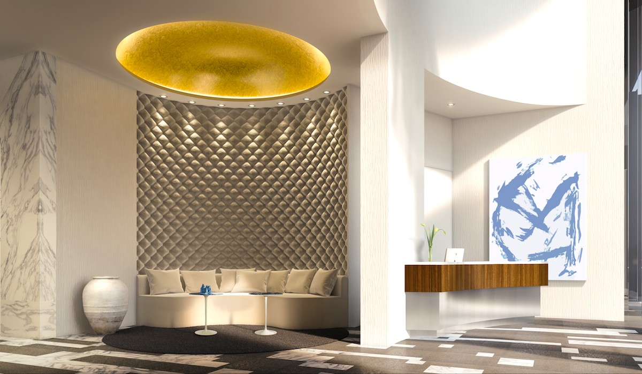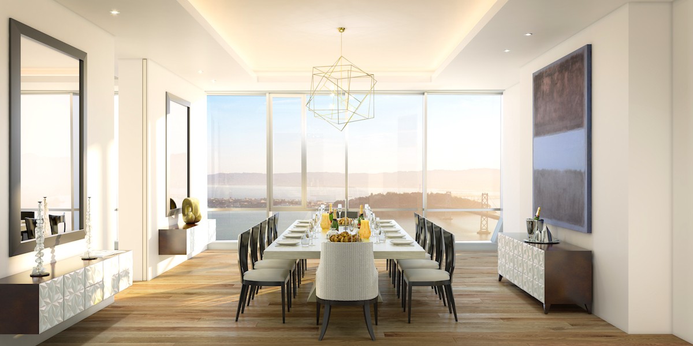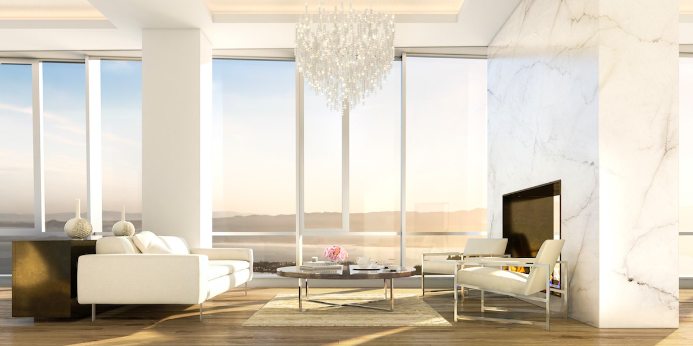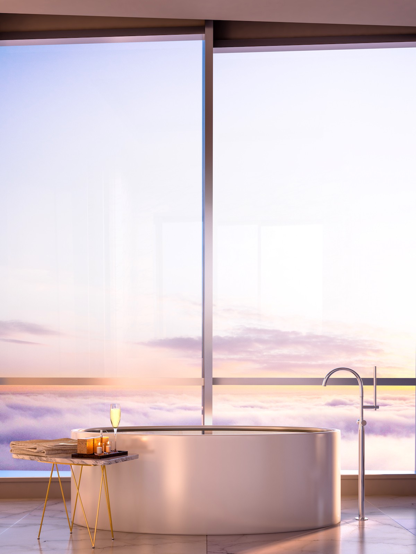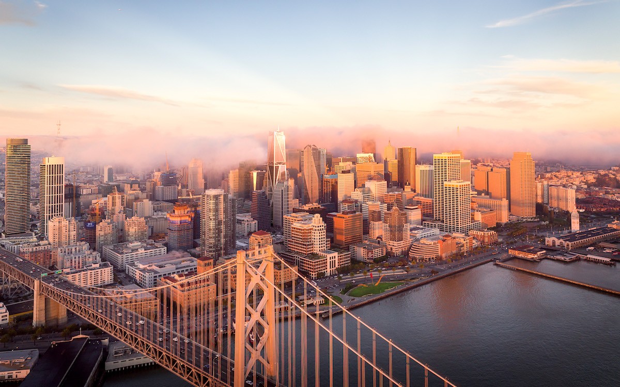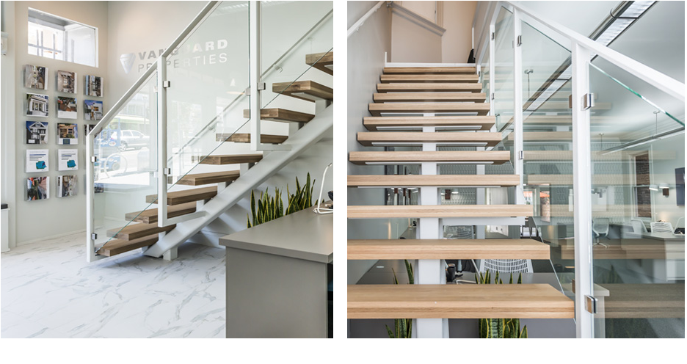Originally constructed in 1883, this Charles Lewis Hinkel home located at 1709 Broderick Street is one of San Francisco's finest examples Italianate, Victorian architecture. But what is most recognized about this home and adds to its historical (albeit pop-culture history) appeal is that it's gorgeous exterior was used in the circa 1987-1995 television series, Full House.
Photo courtesy of Vanguard Properties.
And, after 21 days on the market, someone will be the lucky new owner of this piece of San Francisco history that was priced and appears to have sold for $4,150,000. This equates to $1,328/square foot.
The last time it sold was in April of 2006 and the sale price was $1,850,000. That's a tidy $2.3 million dollar profit in just 10 years. Not a bad financial investment.
"The interior of this magnificent three story adobe property is sophisticated, comfortable, and timeless with a spacious, 3,125 square foot floor plan, soaring ceilings, 3 bedrooms, an office and 3 1/2 baths. A large eat-in island kitchen boasts professional style appliances and overlooks the sunny, classically designed garden. Located on a picturesque, tree-lined street, 1709 Broderick is convenient to transit, shopping and dining."
While we have the opportunity, we wanted to give you a peek inside this truly one-of-a-kind Victorian. With its blend of lovely period details and modern convenience, this Lower Pacific Heights home was listed by Vanguard Properties.
From San Francisco to Marin County, The Costa Group has sold 100's of homes and placed families of all shapes and sizes into the perfect home for their unique lifestyle.
We invite you to experience 'The Costa Groups' hands-on availability, involvement and concern for you and your lifestyle.
